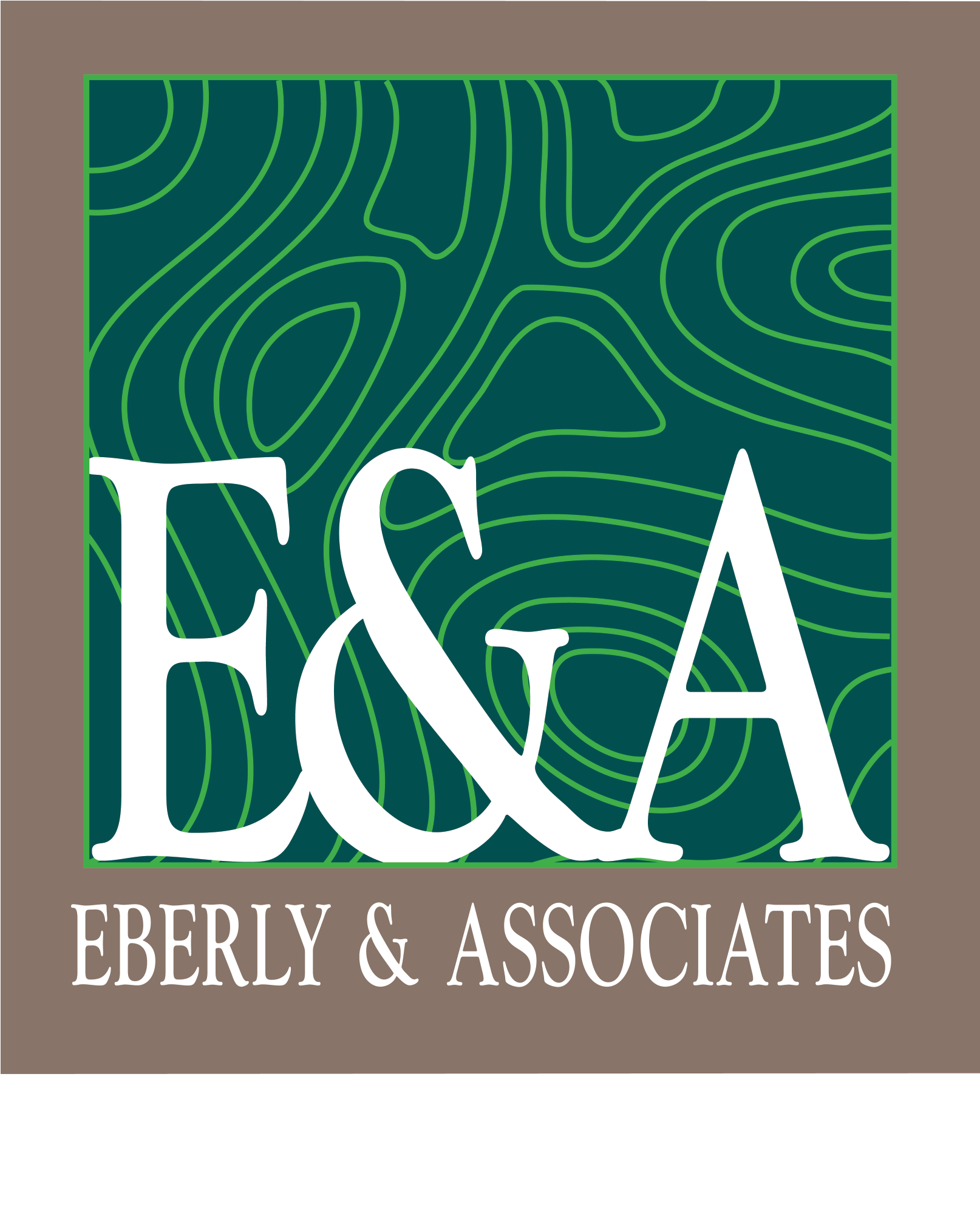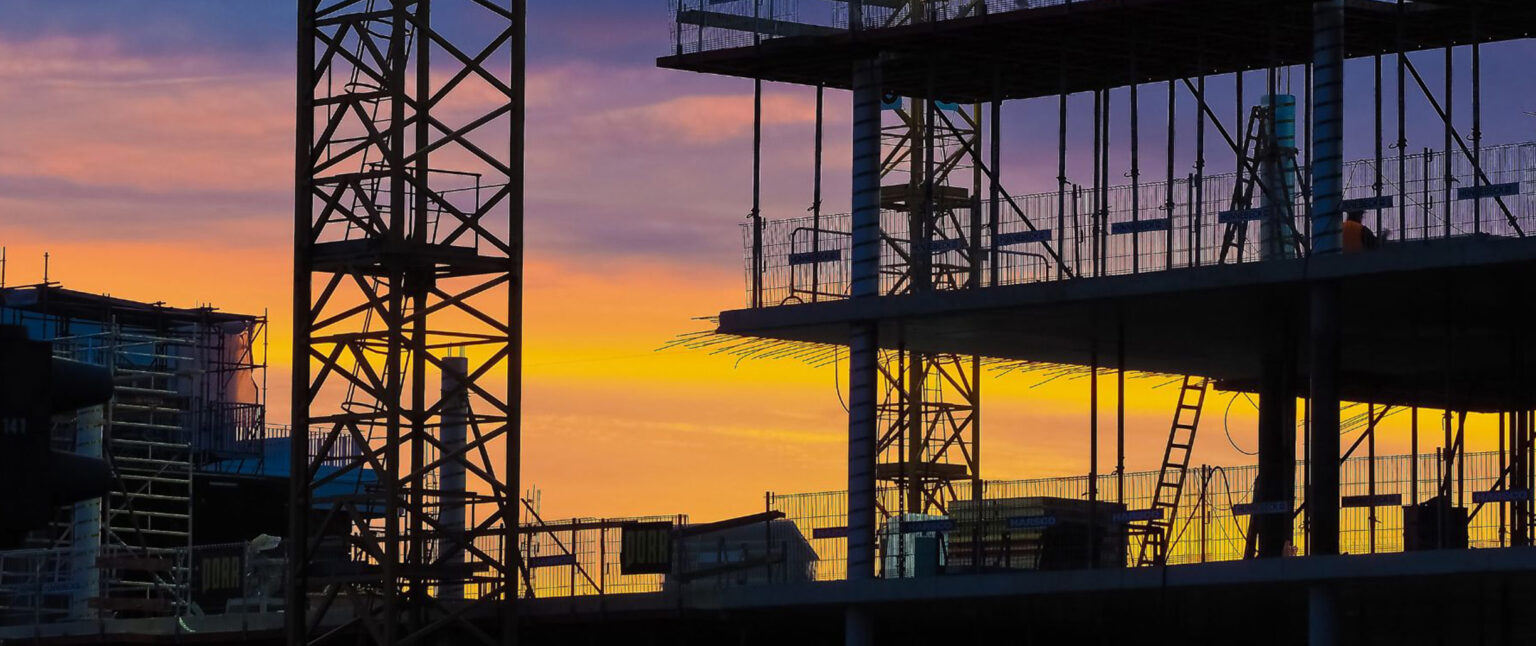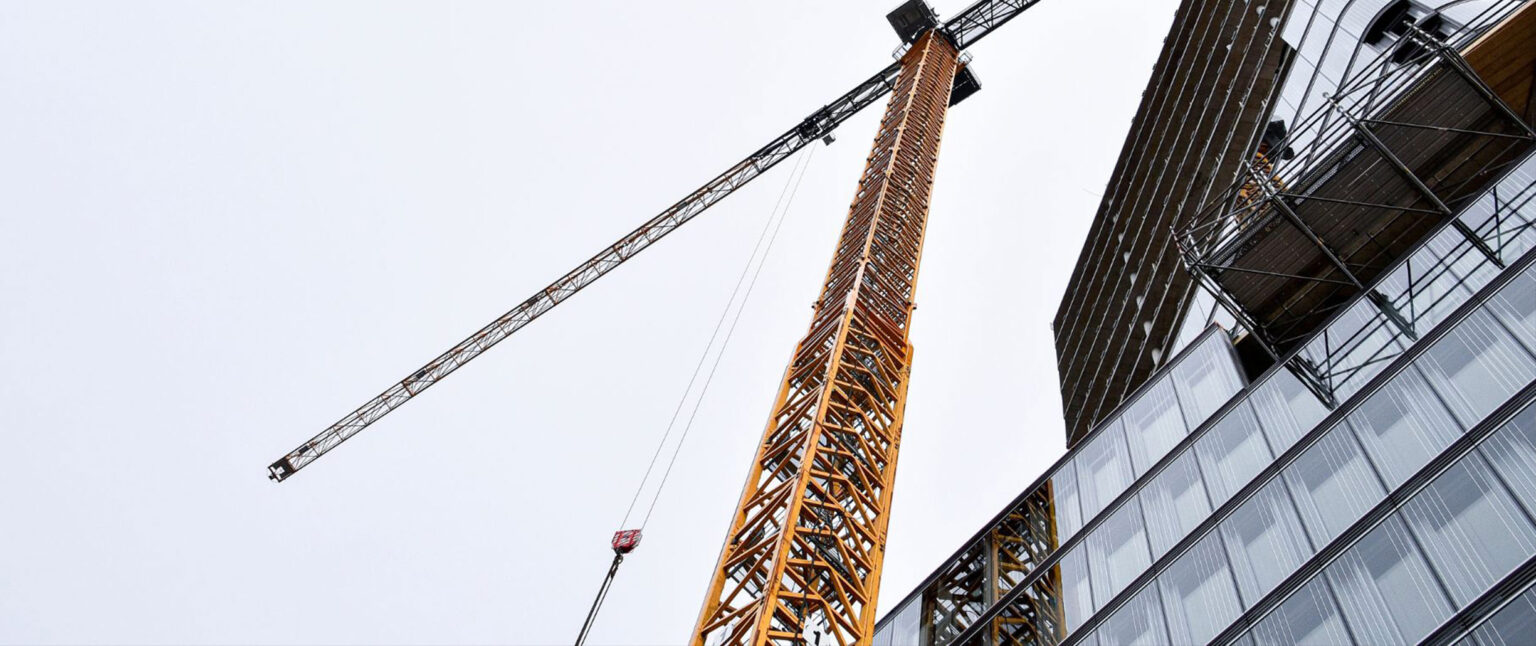What exactly do we mean by “designing a site from the outside in?” This is what we call the process when we review the outside constraints of a site and, based on those constraints, determine a cost-effective buildable area inside of that area.
We regularly work with developers evaluating sites to help them determine what size building they can build on a given site. Our process begins with pulling information about the site’s constraints, including topography, streams, buffers, flood plains, trees, and more. Next, we review this information to determine how to grade the site to accommodate the programmatic elements of the building while still addressing the constraints.
Case Study
The best way to explain this concept is to discuss one of our recent industrial building projects in Atlanta, Georgia. The number of trees in setback areas, and site density requirements, were the most significant issues impacting this site. Atlanta is widely known as the “city in a forest,” and this is due, in large part, to the City’s Tree Protection Ordinance. The Arborist Division is charged with protecting the tree canopy throughout the City. Had the developer moved forward with their initial siting of the building, they would have paid over $1 million in recompense because it required the removal of many trees.
Our design solution allowed the developer to maximize the site and preserve a specific density that would bring the project into compliance with the tree ordinance. In addition, recognizing the 30′ setback, we created a boundary for limits of disturbance. Finally, we worked our way inside to determine the orientation of the building on the site. As part of this effort, the building program was revised. While the building lost some square footage, a retaining wall was constructed to allow them to retain the number of employee and truck parking spaces they required. Keeping the number of parking spaces was critical because the developer also had a variance for a specific number of parking spaces.
Multiple options for detention were explored, including an above-ground pond, an above-ground pond with a cantilever wall, and underground detention. An underground detention system was selected, allowing us to meet the client’s square footage, parking, and overall program requirements. In addition, this system allowed for infiltration to meet the City’s runoff reduction requirements and detention requirements. Underground detention is not typical on industrial projects due to the large volume needed to be detained and the cost. However, due to the limited work area available on this site, the underground system was crucial to the success of this project.
This project also required obtaining two GDOT (Georgia Department of Transportation) permits. GDOT requires a 200′ throat length on their roads before a “decision point” is made regarding either a left or right turn. We had to revise the driveway, and they needed a right in/right out; this necessitated a driveway on a third road on the other side of the site. Site grades and building orientation drove the location of the driveways. Due to the needed location of the driveway, the required right-turn lane could not be constructed without impacting the neighboring properties’ driveways. We assisted the owner in receiving a variance from GDOT for the right-turn lane.
Why Hire a Civil Engineer to Help in this Process?
It is NEVER too early to get a civil engineer involved in your project. Our engineers put significant thought into the process. From helping with proformas and providing schematics, we put great effort into thinking about your project and how it fits on various sites. This effort enables you to negotiate a better price for the land because the land you are considering may not be appropriate for your project.
We also understand how zoning and site constraints can impact your project. Each municipality has requirements that need to be considered – physical, entitlement-based, and code-based. Our engineers and landscape architects understand local ordinances, variances, and other zoning conditions. We can help guide you through these processes.
Have questions? Need more information? Contact us today!




